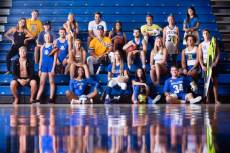
When it debuts in spring 2025, the new Tennis & Golf Complex will elevate the student-athlete experience at Rollins.
Rollins recently broke ground on the new Tennis & Golf Complex, a state-of-the-art, 9,961-square-foot athletic facility that will serve as the new home for men’s and women’s tennis as well as our men’s and women’s golf teams. Construction began in early August, with the grand opening planned for spring 2025.
“The facility will not only elevate the student-athlete experience, offering outstanding opportunities for growth and achievement, but it will also offer us a platform to showcase the rich history and traditions of success enjoyed by those programs,” says Pennie Parker, associate vice president of athletics.

Facing Elizabeth and Ward halls, the Tennis & Golf Complex will replace the original recreational tennis courts and sand volleyball court. The facility will feature reconfigured courts, men’s and women’s golf simulators, locker rooms, dedicated coaches’ offices, team storage, a clubhouse, and spectator areas.
To make way for the College’s newest residential facility, East End Neighborhood, the new competition tennis courts will replace those currently in use at the Bert W. Martin Tennis Complex next to the Alfond Sports Center. East End—which is set to open spring 2026—will also house new courts for recreational use.
Donors to the new facility include Titian Austin ’80 and Robert Winslow ’71 ’73MBA; Sandy Eskenazi ’80; Evan Forrest; Felicia Hutnick ’79 and John Kaiser; David Lord ’69 ’71MBA ’16H, Steven Gorin Schott ’76, and the Brumfield GenRev and Marshall and Vera Lea Rinker foundations.
“This cutting-edge complex will undoubtedly amplify our programs on both the regional and national stage,” shares Parker. “The new competition courts and state-of-the-art golf simulators will serve as powerful recruiting tools as we continue to attract top talent from around the globe and host tournaments and events on campus.”

Leveling Up
Enlisted for their expertise in designing sports complexes—specifically tennis facilities—architectural firm LaBella Associates designed the new space to coexist in harmony with Rollins’ iconic Mediterranean architecture. Topped with a red tile roof, the building will feature a breezeway leading out through arched doorways to the competition courts, which flank the building on either side, three to the east and three to the west. On the second floor, twin covered outdoor balconies offer a one-of-a-kind viewing experience for approximately 120 spectators overlooking the tennis courts—an innovative departure from the usual grandstand seating.

Ready to Serve
Just north of the outdoor breezeway, the first floor will house men’s and women’s locker rooms and tennis coaches’ offices. The tennis program will also benefit from a dedicated stringing room, where rackets will be prepped for both practice and competition, and a new athletic training room will be used during competitions.

Tee Time
The second floor will house Rollins’ golf programs, boasting a specialized grip room with a fully equipped workbench along with the golf coaches’ offices and lockers designed to securely store bags and equipment. The space will also feature an expansive golf simulator room that includes the largest simulators available for both the men’s and women’s teams outfitted with state-of-the-art technology, allowing both teams to use the expansive space at the same time.

Building Community
Nestled between a wall of windows that offers perfect views of the courts, the Players’ Lounge hospitality suite will serve as a vibrant communal space for both the tennis and golf teams. Whether gathering for team meetings, hosting events, completing homework at the high-top seating, or watching matches projected on the large-screen TV from the comfort of plush couches, the lounge is designed to be the heart of team camaraderie and connection. The space will also proudly showcase team regalia and a collection of trophies, celebrating the College’s legacy of both athletic and academic excellence and achievement.
“Rollins Athletics has always provided balance between the best athletic opportunity and a premier academic experience,” says Parker. “I believe this facility will conveniently allow student-athletes to practice and study throughout the day before or after training, boosting the camaraderie of the programs housed there while providing a platform to showcase our enduring tradition of success.”

Game On
See how our student-athletes are setting the pace—in competition and in the classroom.
Take a Closer LookRelated News
December 09, 2025
Political Science Professor Discusses Congressional Redistricting
Patrick Rickert, an assistant professor of political science at Rollins College, discussed congressional redistricting on NPR's Florida Roundup.
December 08, 2025
Top 25 Stories of 2025
As 2025 comes to a close, we’re bringing back the Rollins stories you loved most this year—one more time.
December 04, 2025
A Holiday Message From President Barnett
Wishing you and your families peace, health, and happiness this holiday season.
