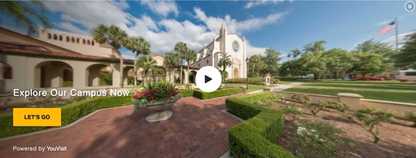Lakeside Neighborhood
Experience Lakeside Neighborhood
Find out what it’s like to live in Lakeside Neighborhood, a 250,000-square-foot residential community that is setting a new standard for liberal arts living and learning on the shores of Lake Virginia.

Unit Features & Floor Plans
Lakeside Neighborhood’s residential units offer students more independent living options.
Each of the 124 units in Lakeside Neighborhood will be anchored by a well-appointed shared living space, including a furnished living room, a full kitchen with stainless-steel appliances, and a washer and dryer. In addition to a private or semi-private bedroom, each resident will have a full private bathroom, closet, workspace, and additional storage.
To view 5-person unit floor plan click here.

Standard Unit
The floor plan of the 1,284-square-foot standard unit includes four private bedrooms and four private bathrooms.

Inside Corner Unit
This floor plan includes two shared bedrooms and four private bathrooms. At 1,393 square feet, it is the second largest of the three units.

Outside Corner Unit
This floor plan includes four private bedrooms and four private bathrooms. At 1,410 square feet, it is the largest of the three units.
Furnishings
From bedrooms and bathrooms to living rooms and kitchens, learn more about how Lakeside Neighborhood’s 124 units will be furnished.
-
Bedrooms
Full-size bed
Dresser
Nightstand
Desk and chair
Open-concept closet
Window blinds
Power outlets -
Bathrooms
Stand-up shower
Shower rod and curtain
Toilet
Sink
LED-backlit mirror -
Living Rooms
Wall-mounted 60-inch TV
Couch
Chair
Coffee table
Media table
Window blinds -
Kitchen
Stainless-steel appliances, including full-size refrigerator, range, microwave, and dishwasher
Kitchen island with four high-top chairs
Garbage disposal
Trash can
Recycling bin
Community Features
Lakeside Neighborhood features an array of spaces and amenities designed to support the health and well-being of all Rollins students.
- Collaborative Communal Space:
The neighborhood is intended to facilitate the relational learning that’s so essential to a 21st-century education. - Lounge:
Think of this modern-yet-cozy space as the neighborhood’s living room. Thanks to its open-concept design and pool and lake views, the 1,238-square-foot lounge ranks high on the list of best campus spots to study and catch up with classmates. - On-Site Student Services:
The Office of Residential Life & Explorations and the Center for Inclusion & Campus Involvement are headquartered on the first floor, so help with everything from on-campus living to student organizations is always just down the hall. Next door, the Lucy Cross Center provides a welcoming and inclusive space for students, staff, and faculty to form community, establish networks, and promote social justice. - Accessibility:
The neighborhood features ADA-compliant walkways and paths, ADA accessibility at all building entrances, and three elevators that provide accessible vertical circulation to all floors. Twenty-six ADA-compliant units are distributed throughout the neighborhood, and every room complies with FHA accessibility guidelines. All community amenities and outdoor spaces—from the pool and deck to the fitness center and café—are also ADA compliant.

Market and Café
Imagine having your favorite coffee shop and café just a few steps from your door. The neighborhood’s on-site café and market will offer everything from healthy snacks and groceries to Fair Trade coffee and fresh-pressed juice. The co-working space will feature both community and private tables so you can collaborate on a team project or hone in on acing that midterm.

Fitness Center + Movement Studio
Keeping fit will be a breeze thanks to the 3,080-square-foot fitness center and its array of exercise equipment. Next door, the 1,200-square-foot movement studio will host everything from yoga and meditation to group fitness classes.

Pool and Outdoor Space
The centrally located pool and deck will offer more than 12,000 square feet of aquatic recreation and relaxation. Soak up the sun while studying on the spacious pool deck or stay cool in one of the tree-canopied meeting spaces that line Lake Virginia.
A Community for All
Lakeside’s many amenities aren’t just for residents. In fact, from the fitness center and movement studio to the lounge and café, all of the neighborhood’s common areas are designed for residential and non-residential students alike. Non-residential students will even have access to showers and lockers, making it easier to take advantage of everything the community has to offer.





